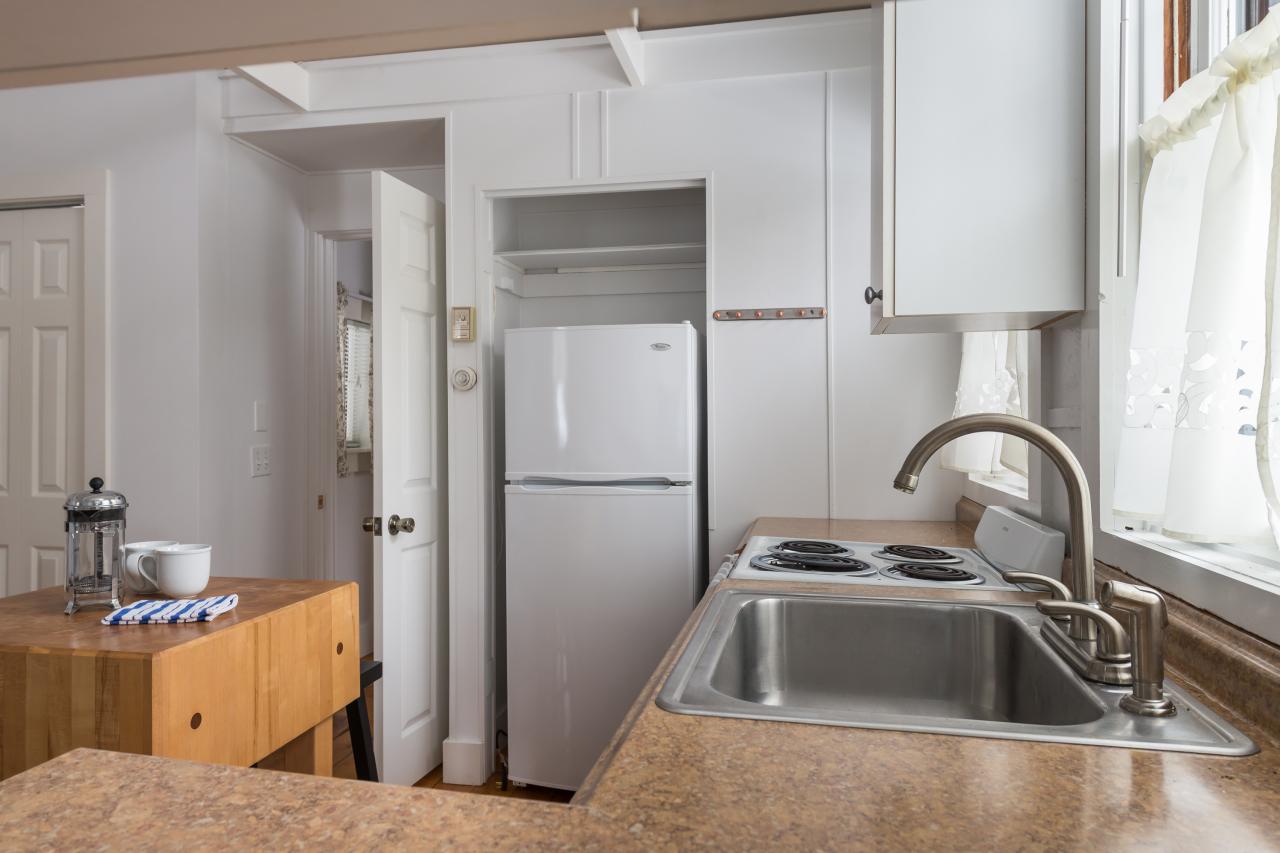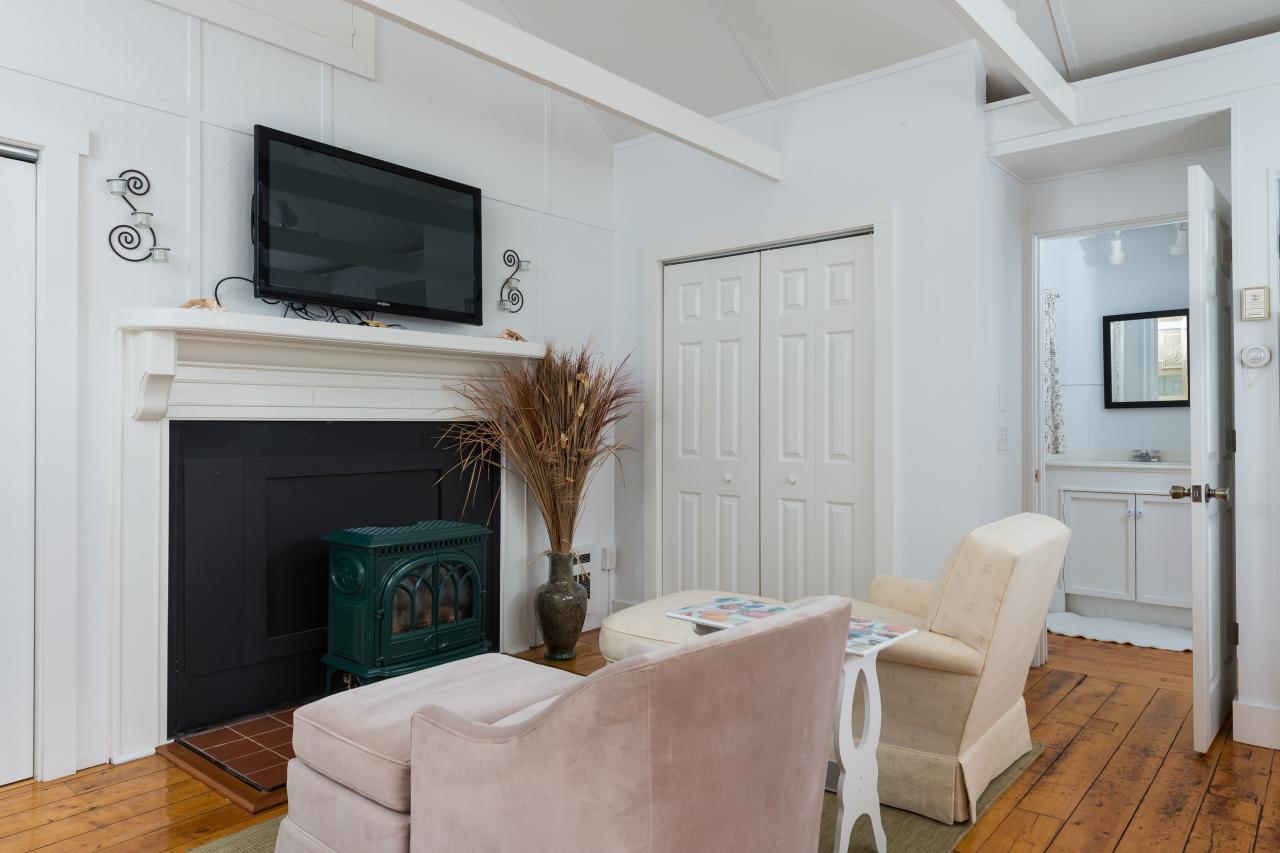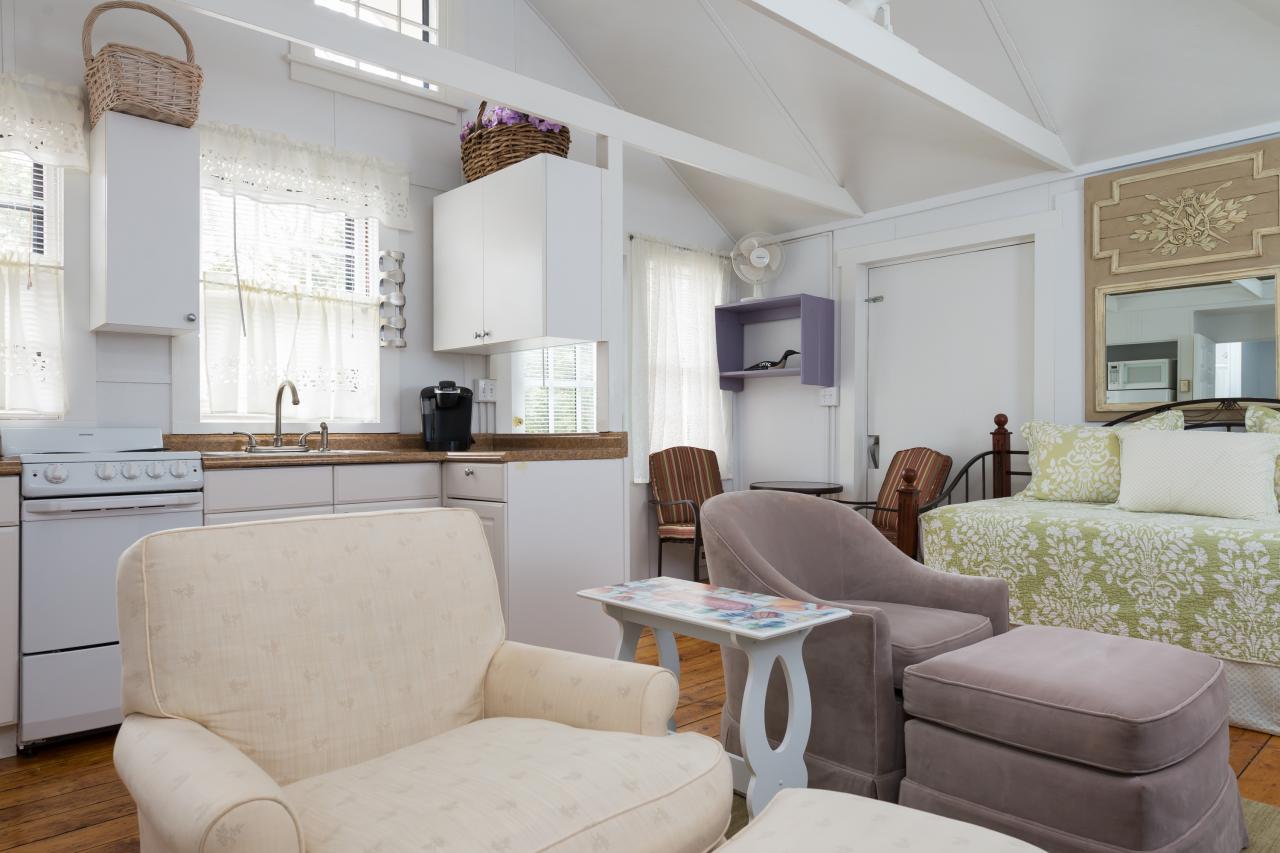By Farima Alavi
Last week, we asked if you would prefer to live in a tiny home in an urban setting or one tucked away in the countryside. We’re not surprised with this outcome; this peaceful, countryside oasis won with 78 percent of the votes. HGTV fan Cynthia says, “There’s nothing like country living. Peaceful and surreal.”

Tiny homes are popping up around the nation, and it’s no wonder since they provide cozy shelters packed with clever space-saving solutions in a small amount of square footage. Read below to take a tour of the winning tiny cottage.
Extra Counter Space

The open-plan kitchen features a butcher block island that acts as a divider between the kitchen and living room, while providing extra counter space for meal prep. White cabinets and appliances keep the space light and bright.
Full Bath Amenities

Full bath amenities, including a vanity and stand-up shower, occupy the hallway adjacent to the kitchen to take advantage of every inch of space.
Living Room Layout

In the living room, the TV is positioned above a wood-burning stove directly across from two cozy lounge chairs. This layout provides optimal TV viewing, and the chairs serve dual-purpose as seating and room dividers.
Extra Seating

The home provides access to several living areas, including the kitchen and living room. A nearby wrought-iron daybed provides extra room for lounging and a place to sleep for overnight guests.
Take a tour of more tiny homes on HGTV.com >>
From:: HGTV
